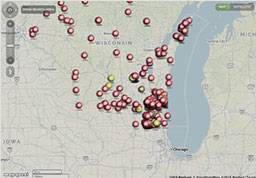Lorie Spiewak - ABR, CHMS, CSRS, GRI, PSA, RSPS, SRES
Current Market Conditions for 53105
Current Market Conditions for 53147
Current Market Conditions for 53148
Current Market Conditions for 53159
Want to stay Current on Real Estate Trends and Articles? Read My Blog:
| Keeping Current Matters |
What clients are saying...
Lori went well above the service level of excellence. Very knowledgeable in communicating with me. As this was my first time selling a home. Super personal services. Will recommend shorewest reality highly. Thanks to the whole shorewest team. Well done. Paul Lee..
Lorie was so helpful in our home search! Her knowledge of the local area was so beneficial as we relocated to the area. I would recommend Lorie to anyone trying to find a home in South East Wisconsin!
Lorie has always presented herself in a courteous and professional manner. As a Home Inspector, I really appreciate when realtors are there for their clients before during and after the inspection. As a real estate professional it's always nice working with those who carry themselves in a dignified and professional manner something you can always count on with Lorie.
Working with Lorie made the house buying process the best I think it could ever be! We saw over 20 houses and put in 3 offers in just two weeks before buying our home. She's extremely flexible with showing times and does her best to accommodate you and create an easy and fun experience. I wouldn't have had this adventure any other way or with anyone else. She really is the amazing!
She was awesome
Lorie has gone above and beyond to help in our efforts to buy and sell our new and old home.
We were relocating from the Atlanta area to Wisconsin. Our local real estate agent (Shelley Carafano) did some vetting and recommended Lorie Spiewak. Shelley did us a big favor as Lorie was the perfect buyers agent for us. Lorie listened carefully to us with respect to the property we were looking for. Listening skills are very important and Lorie receives an A+ for that. Lorie immediately found a property for us that checked all the boxes. That's quite a feat when there are many properties to choose from! We are very grateful to have worked with Lorie (thank you again Shelley). We highly recommend Lorie Spiewak if you are looking for a real estate agent determined to find your perfect home. Thank you Lorie.
Lorie was amazing to work with. She took time to answer all of our questions and explain all parts of the process with us. She worked well and had lots of patience for our 2 children (ages 8 and 2). She was able involve them in the home buying process. We would definitely recommend her to anyone looking to buy or sell a home.
Working with Lorie to sell my mothers house was a pleasure. Lorie and her team provided us with a great market analysis, property prep guidance and sales plan. Lorie's experience and guidance produced 25 plus showings and 9 offers the first two days. The offers exceeded my expectations making for an easy sale. Everything worked out better than expected.
Ms. Spiewak and her staff did an excellent job of taking care of all of the details and work to close the sale of my property while I was out of the country.









